 |
 |
 |
Last Changed 4/19/2019
|
Before the foam insulation was applied to the Cottage walls, we took photos of virtually
every wall of the Cottage so we could reference them if we wanted to add something to a
wall. We do have a TurboCad plan, that we built, of the stud work with every vertical
stud but photos show the plumbing and electrical work.
We took a picture of the Turbocad stud work plan and assign numbers to the views of the walls
we wanted. The Cottage is on a 45 degree angle heading Northeast. That makes room
wall references a little harder.
|
 |
You can click on the following images to get full-sized images.
|
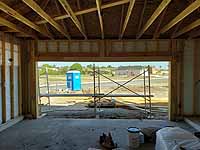 |
P00
The garage entrance. |
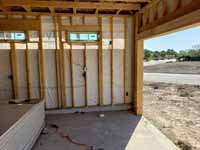 |
P01
The garage south-western wall. |
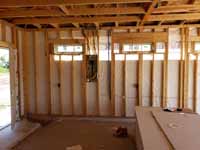 |
P02
The garage south-eastern wall.
Breaker panel |
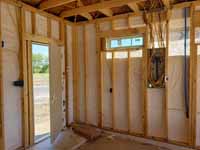 |
P03
The garage south-eastern corner. |
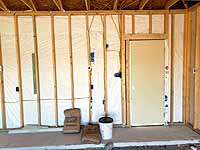 |
P04
The garage east-southern wall. |
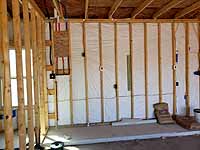 |
P05
The garage east-northern wall.
Location of the tankless water heater |
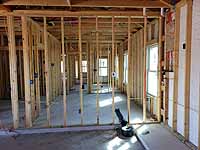 |
P06
The garage north-eastern wall.
Shared with Master Bedroom |
 |
P07
The garage north-western wall.
Shared with Master Bathroom
Utility sink connections |
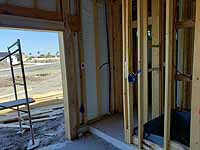 |
P08
The entrance into the hallway to the Laundry |
P09
The south-western Laundry Hall |
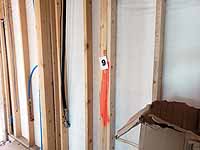 |
P09
The south-western Laundry Hall |
 |
P10
Location of Water Softener Connections |
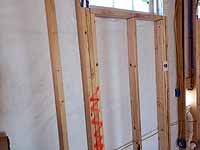 |
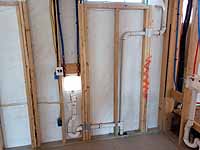 |
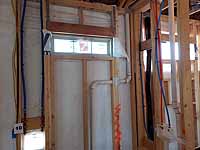 |
P11
The east-southern end of the Laundry Hall
Location of the Master Bathroom toilet |
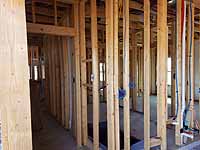 |
 |
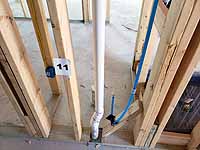 |
P12
The east-northern end of the Laundry Hall
|
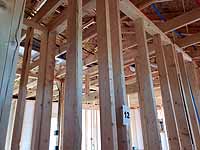 |
P12
The east-northern end of the Laundry Hall |
 |
P13
The Laundry
Backside of the AC closet |
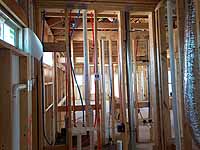 |
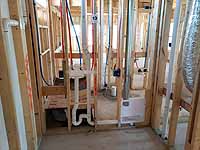 |
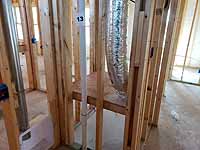 |
 |
P14
The Hall Closet |
 |
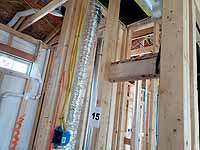 |
P15
The hallway side of the AC Closet |
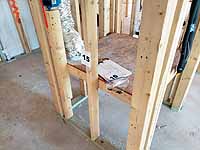 |
 |
P16
The hall side of the Master Closet
Hall side of the Structured Wiring Box |
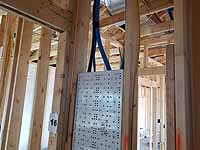 |
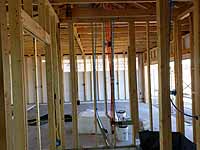 |
P17
The Master Bathroom from the Master Bedroom |
 |
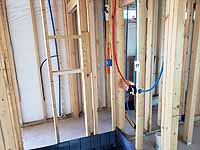 |
The shower valve
Front of the Structured Wiring Box |
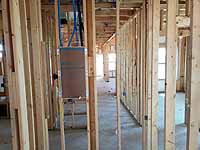 |
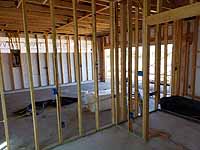 |
P18
The west-southern corner of the Master Bedroom |
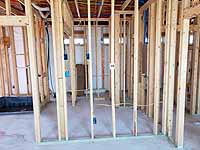 |
P19
The west-northern side of the Master Bedroom |
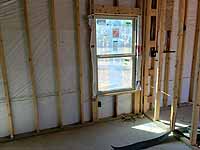 |
P20
The east-northern side of the Master Bedroom |
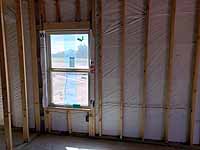 |
P21
The east-northern side of the Master Bedroom |
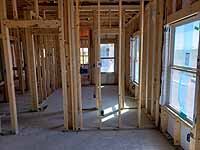 |
P22
The north-eastern side of the Master Bedroom
Backside of Bedroom Closet |
 |
P23
The Hall side of the Bedroom Closet |
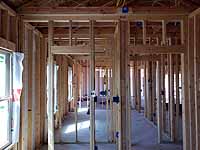 |
P24
The Closet side of the Bedroom |
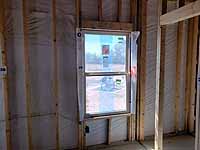 |
P25
The east-southern side of the Bedroom |
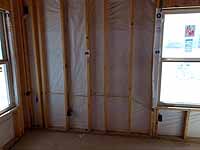 |
P26
The east-northern side of the Bedroom |
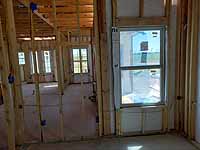 |
P27
The north-eastern side of the Bedroom
Backside of Dining wall. |
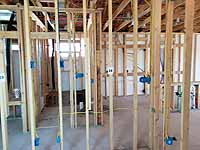 |
P28
The west-northern side of the Bedroom |
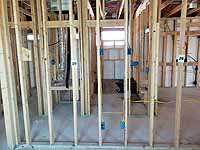 |
P29
The west-southern side of the Bedroom |
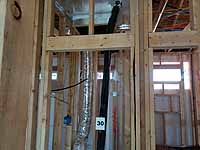 |
P30
The AC Closet |
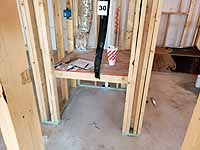 |
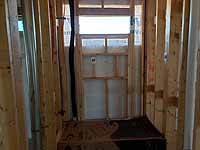 |
P31
The western wall of the Bathroom |
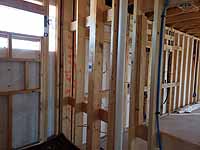 |
P32
The west-northern corner of the Bathroom |
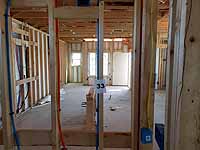 |
P33
The northern wall of the Bathroom |
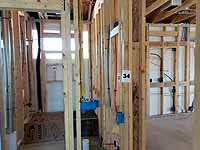 |
P34
The Hall side of the Bathroom wall |
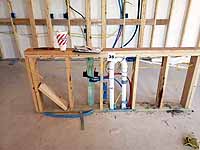 |
P35
The center core of the Kitchen island |
P36
The Refrigerator wall of the Kitchen
The west-southern wall of the Kitchen |
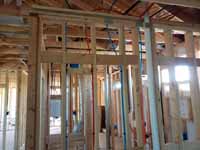 |
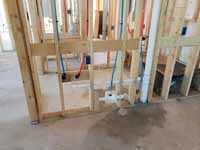 |
 |
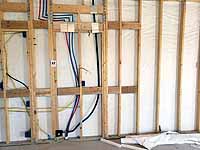 |
P37
The western part of the Kitchen wall where the range and microwave vent will be |
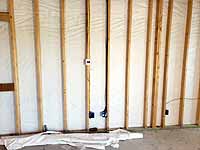 |
P38
The western part of the Family Room wall where electric fireplace and audio-visual equipment be |
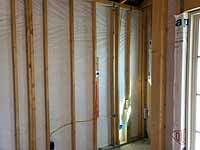 |
P39
The west-northern corner of the Niche off of the Family Room |
 |
P40
The northern wall of the Niche off of the Family Room |
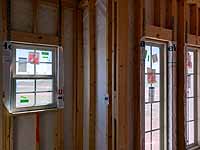 |
P41
The eastern wall of the Niche off of the Family Room |
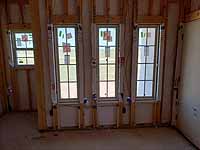 |
P42
The northern wall of the Family Room |
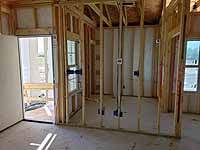 |
P43
The eastern wall of the Family Room shared with the Studio |
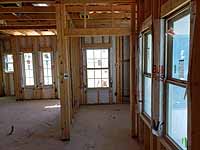 |
P44
The entrance to the Studio |
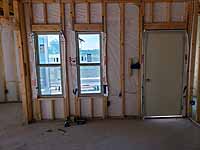 |
P45
The Dining Room wall. |
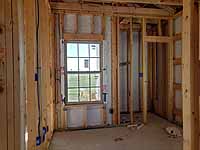 |
P46
The northern wall of the Studio |
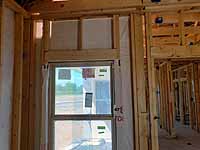 |
P47
The southern wall of the Studio |
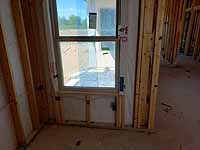 |
 |
P48
The east-southern wall of the Studio |
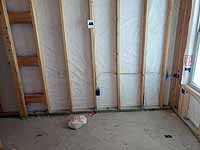 |
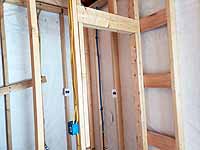 |
P49
The
eastern wall of the Studio Closet |
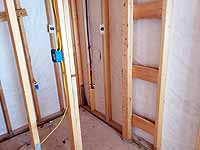 |
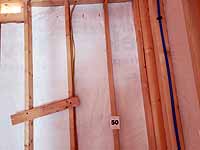 |
P50
The
northern wall of the Studio Closet |
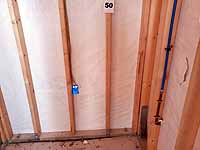 |
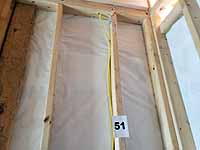 |
P51
The western wall of the Studio Closet |
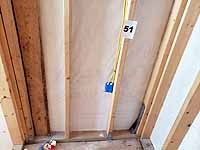 |
|

